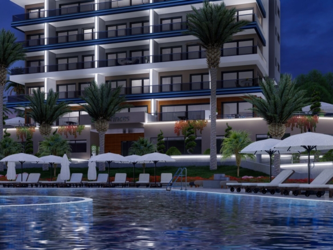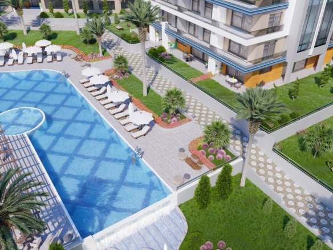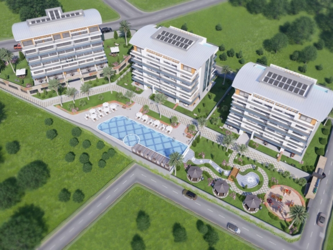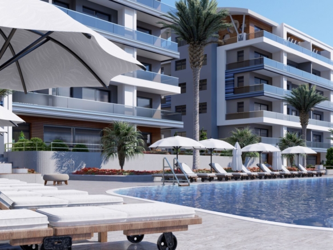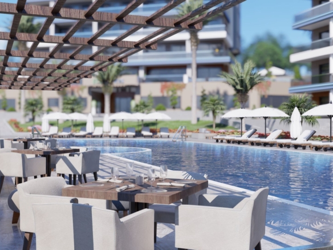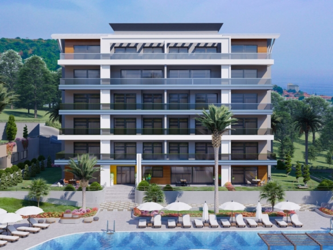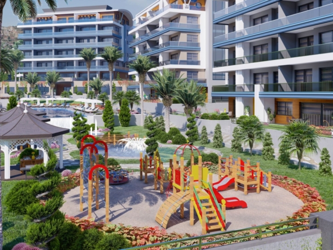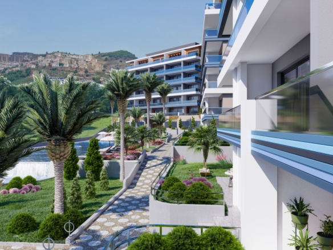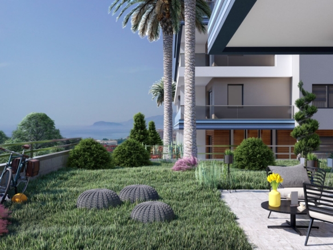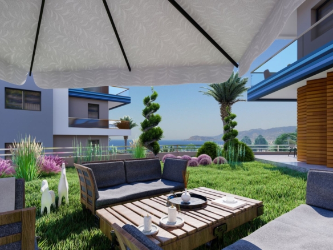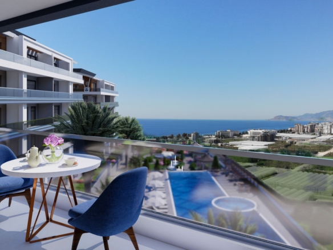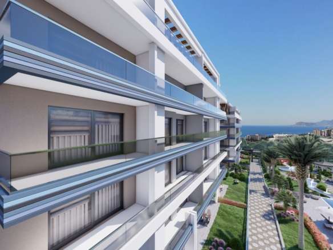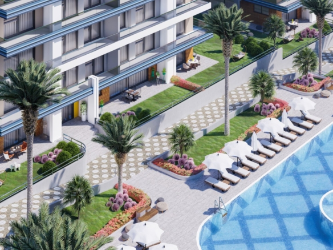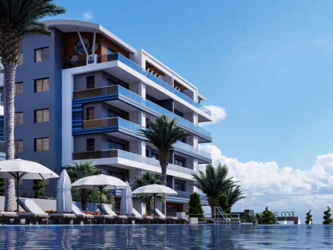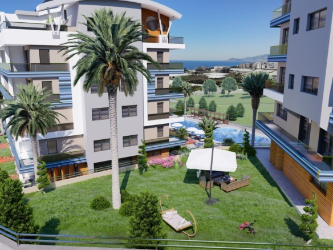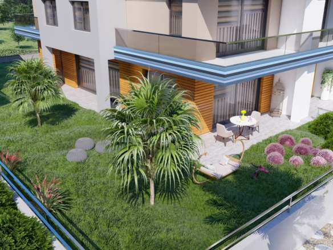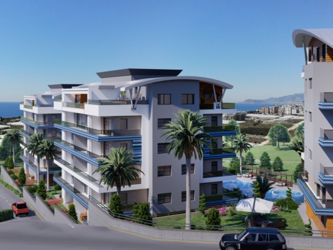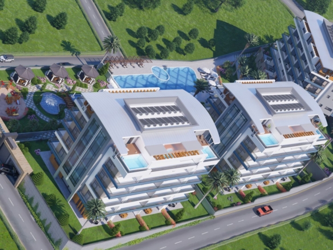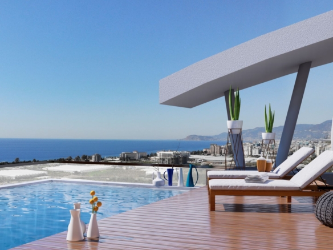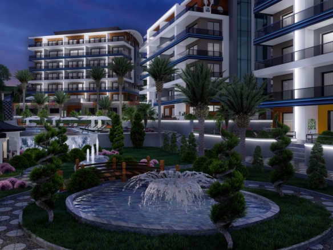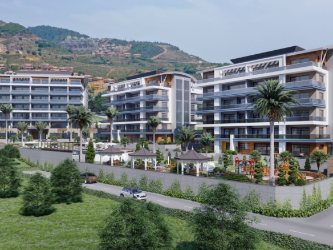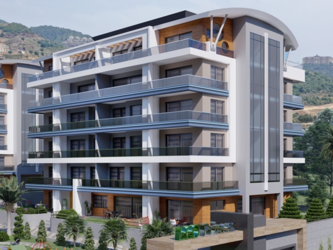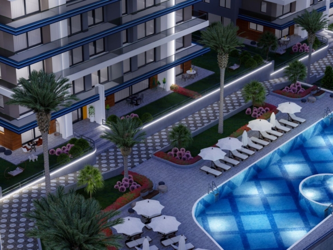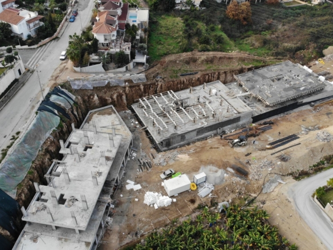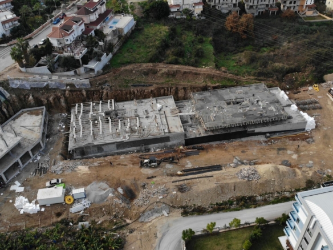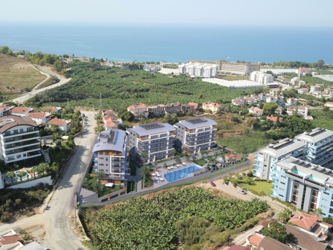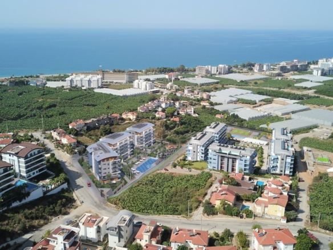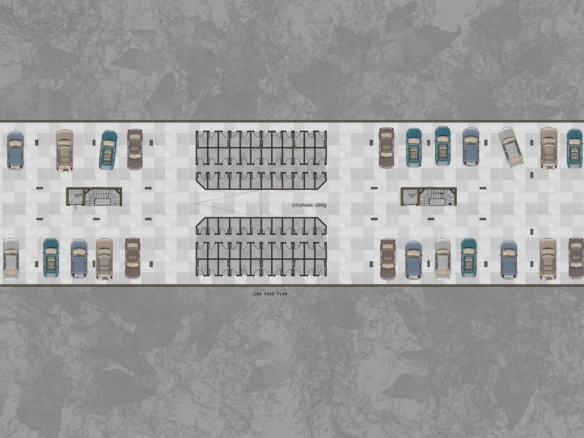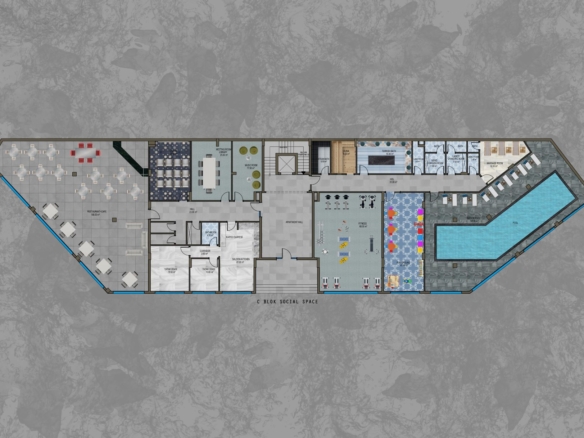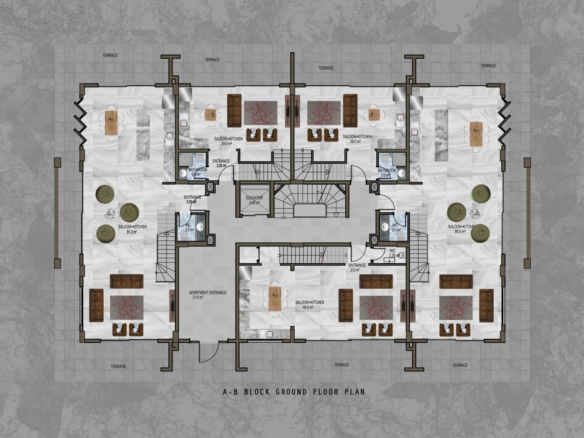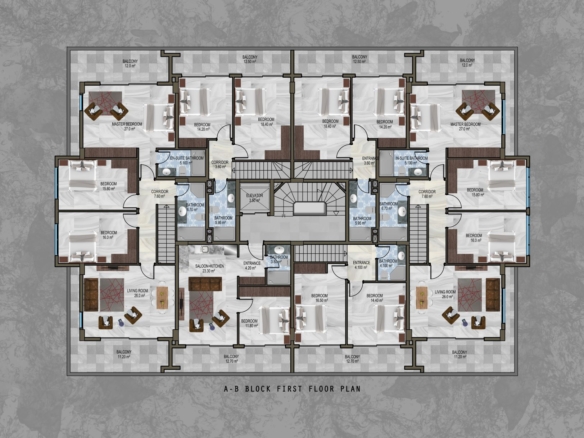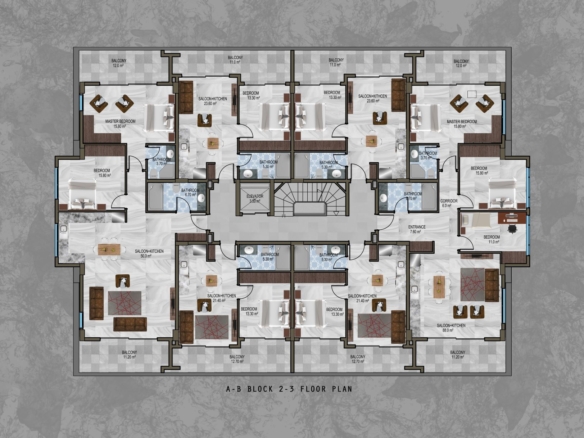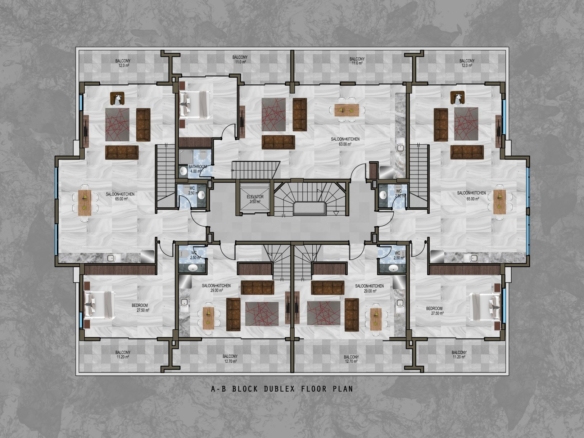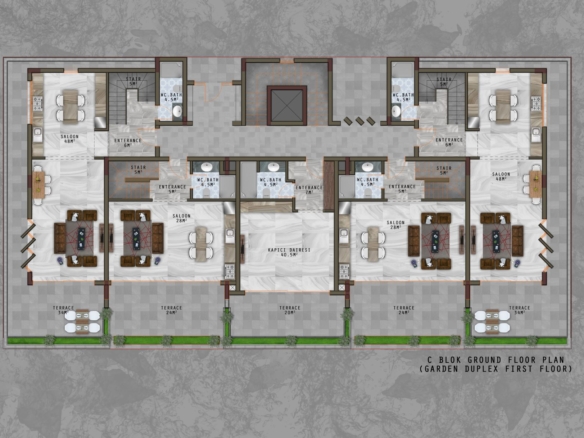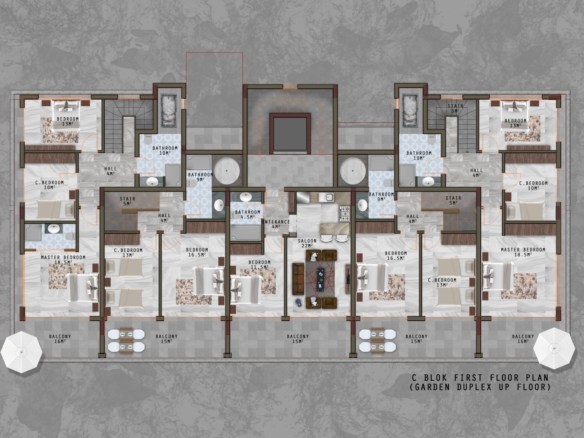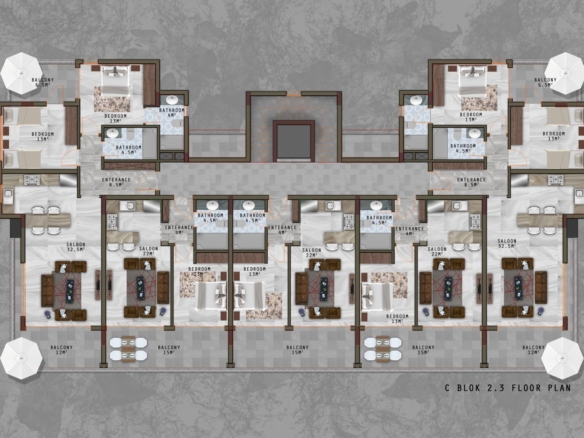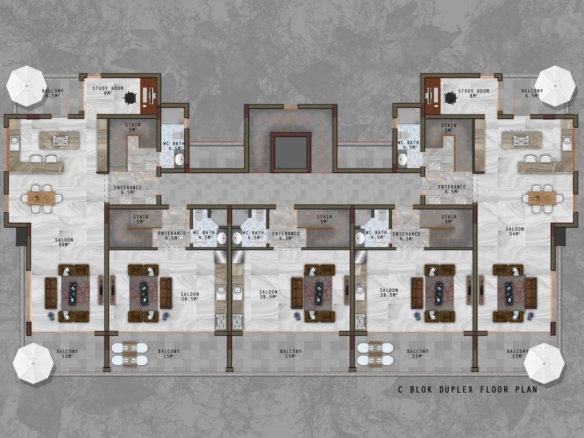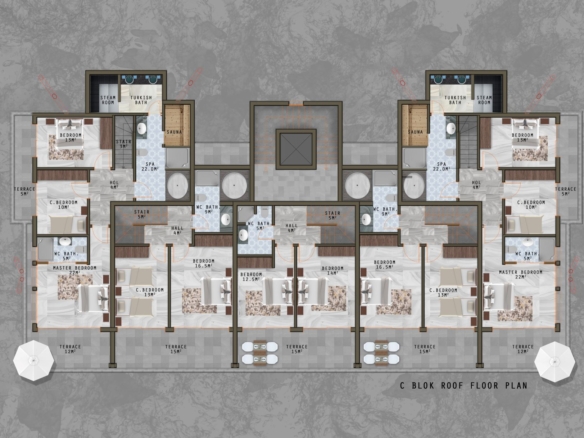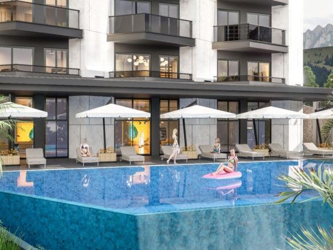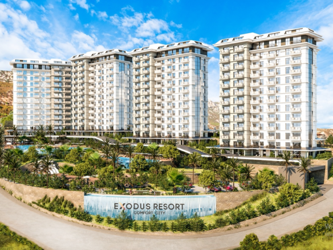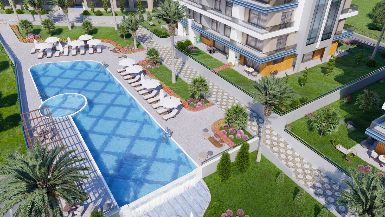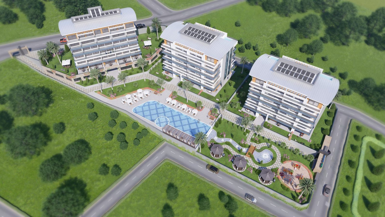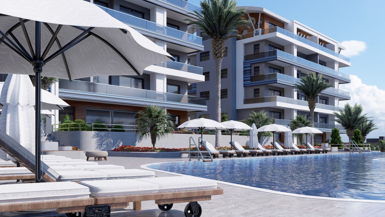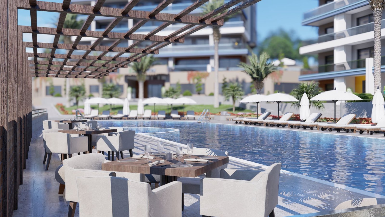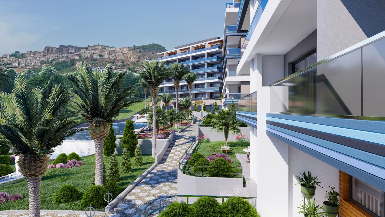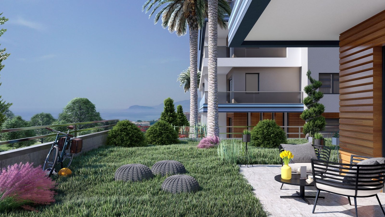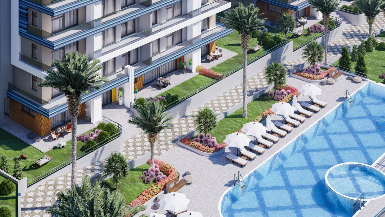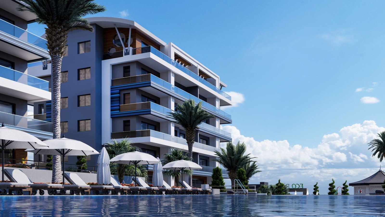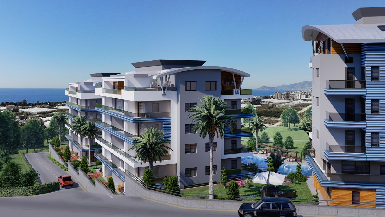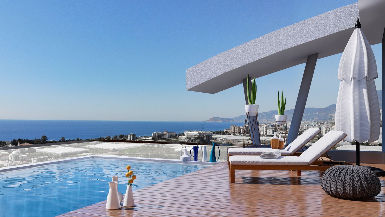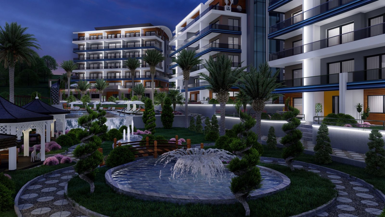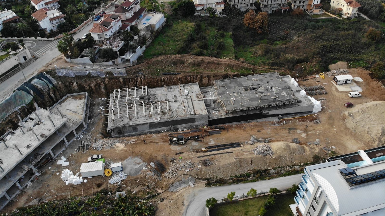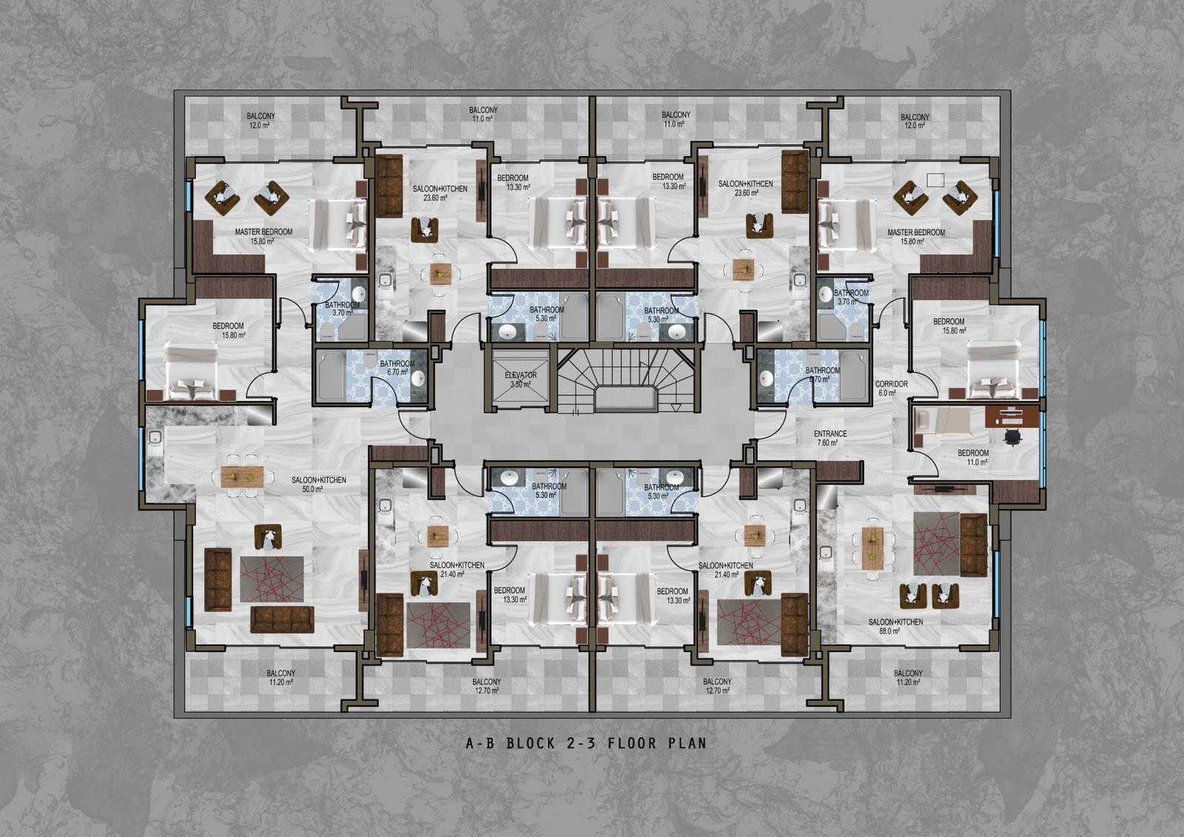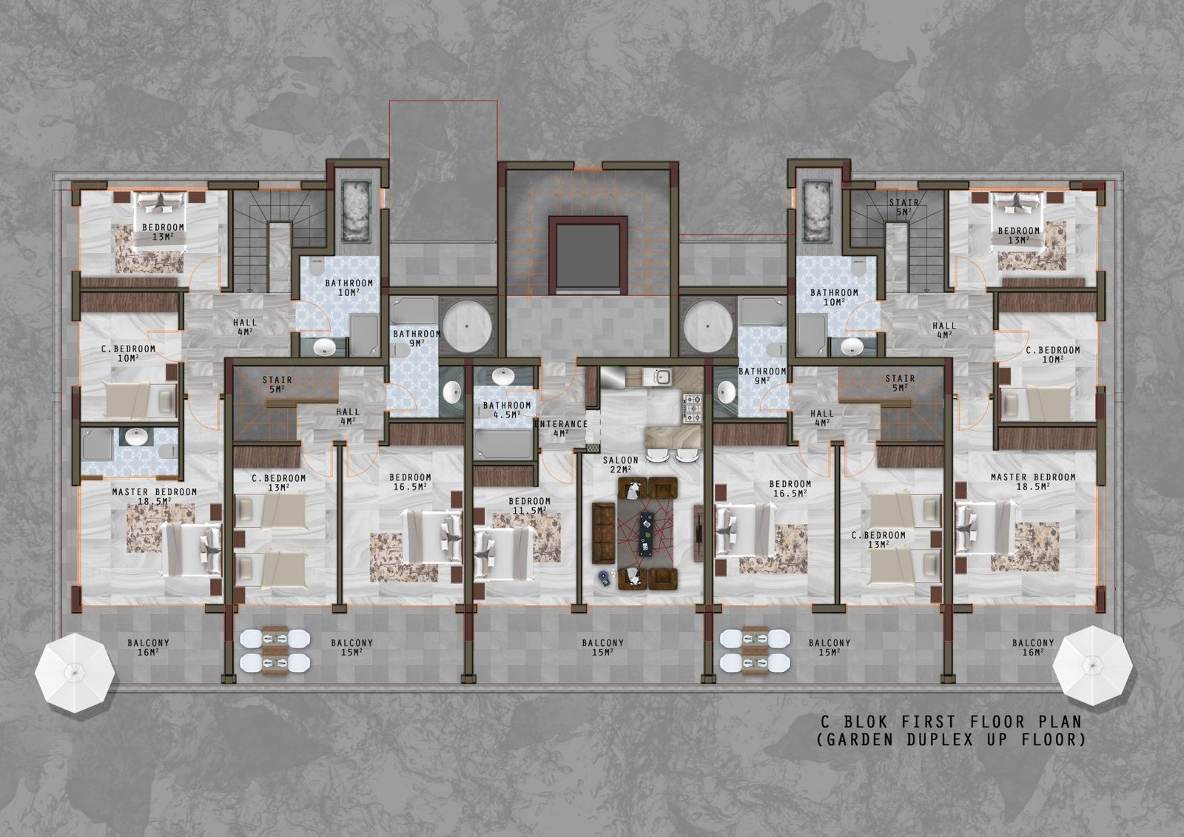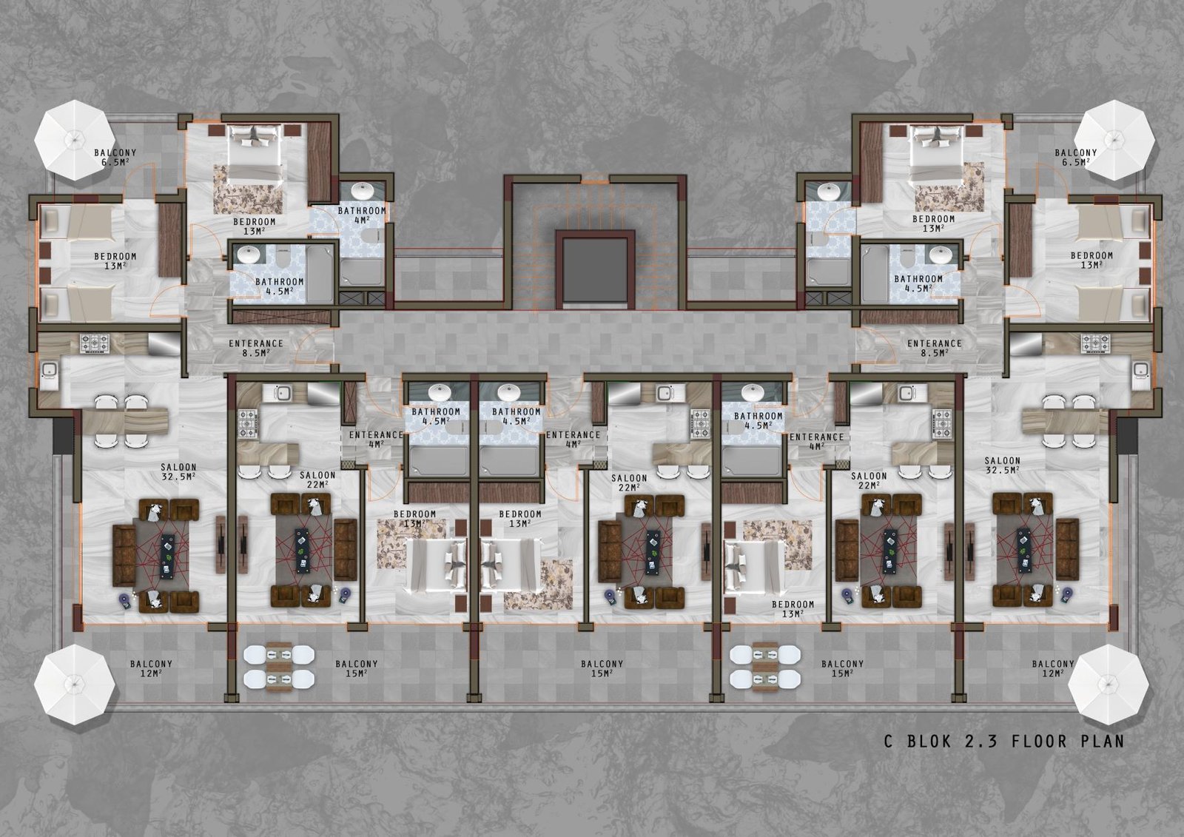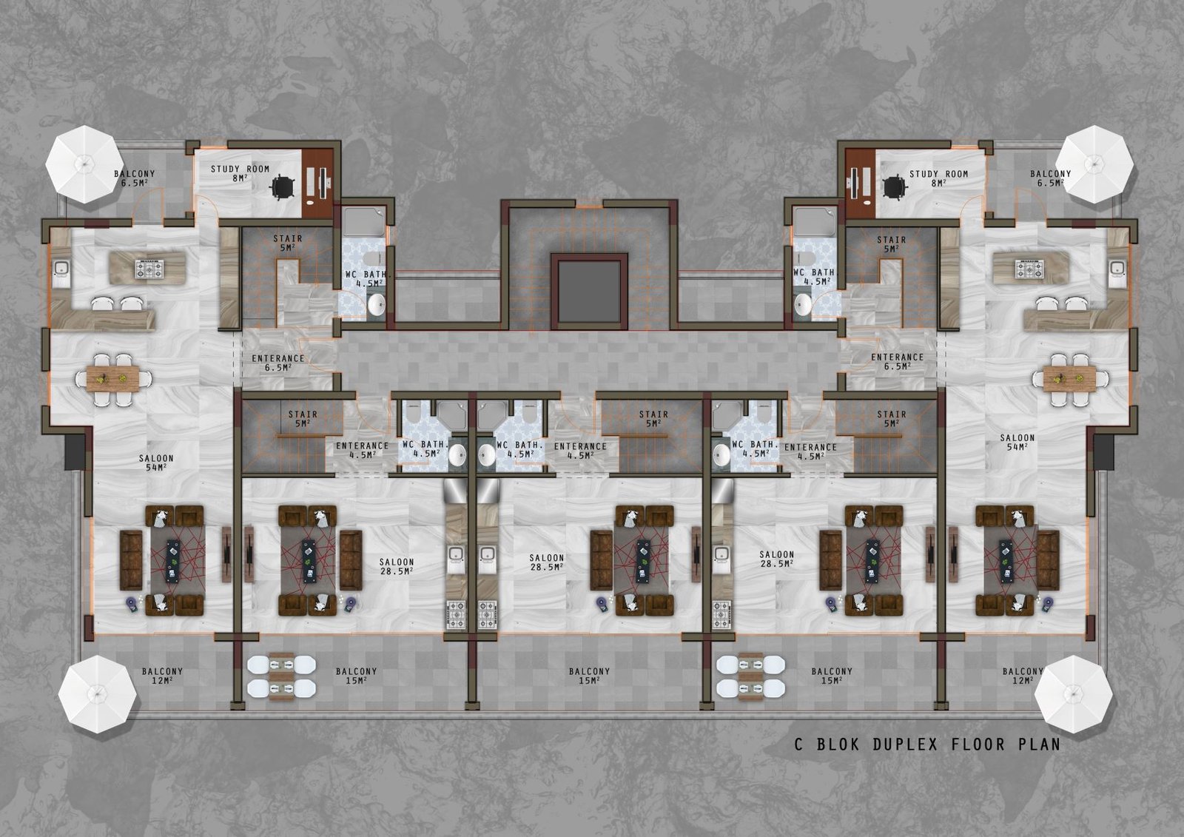- +90 537 502 58 10
- info@goldinnrealestate.com
- 09:00 > 18:00
Description
Location Description and Important
Places in the Region
Based on walking distance, it is 8 minutes away from the sea, 8 minutes from the ring road, 4 minutes from the nearest market, and the nearest school is 5 minutes away.It is 15 minutes from the airport, 20 minutes from the city center, and 15 minutes from the closest hospital. Square meter of plot 6500 m2. Number of Blocks 3. Floor numbers on blocks 5. Total Number of Apartments 66. Total Number of Commercial Units (ifany). Types of Apartments (1+1, 2+1, 3+1 vb.)
1+1 2+1
2+1 Garden Duplex 2+1, Roof Duplex
3+1
3+1 Garden Duplex, 3+1 Roof Duplex
4+1 Garden Duplex, 4+1 Roof Duplex
General m2 Ranges According to
Apartment Types (Whole Project):
1+1: 61 and 63
2+1: 110 m2 and 142 m2
2+1 Roof Duplex 128 m2and 140 m2
2+1 Roof Duplex 128 m2and 130 m2
3+1 142 m2
3+1 Garden Duplex 152 m2and 222.5 m2
3+1 Roof Duplex 214 m2and 260 m2
4+1 Garden Duplex 320 m2
4+1 Roof Duplex 300 m2
The gardens of the garden duplexes vary between 100
m2 and 350 m2.
1. Cost-free hot water with solar energy in residences and social areas.
2. Use of nature-friendly Class A products in building materials and electrical products.
3. Gardens designed with a rich landscape and many kinds of plants and flowers.
4. Shock heater preliminary installation will be made for each flat. Closed system
(pressurized) solar heaters with resistive enamel tank will be placed.
5. 24 Hour camera security. 24/7-night vision camera system will be made in a form and
quantity that will not leave blind spots throughout the site. The recorder with sufficient
capacity will be placed in the watch box and will record all cameras.
6. Hybrid grass will be used for turfing (zoysia japonica).
7. Faucets and electrical outlets will be placed on large balconies (except French balconies and
small bedroom balconies).
8. A generator with a capacity to meet at least half of the apartments and common area energy
capacity will be installed. The generator will be a TSE certified known brand such as Aksa,
Genpower, etc. Will be new and with guarantee.
9. The external walls and walls between flats (Independent units separator walls) will be as in
the project with 19 lbs. pumice concrete (cwbims) and the interior walls will be 10 lbs. or 13.5
lbs. bricks, plastered and painted. Interiors will be painted with Filli Boya (brand) semi-gloss
plastic paint.
M2 Ranges of Apartments for Sale
According to Apartment Types:
All types of apartments are available.
Delivery Date (For projects with
stage, stage by stage must be
specified)
01.10.2022
Social Activities (Outdoor and Indoor) Indoor social areas: Indoor pool, massage rooms,
sauna, steam room, Turkish bath, fitness center,
restaurant, closed pocket cinema, indoor playground,
meeting room.
Outdoor social areas: 250 m2 pool, football field, tennis
court, outdoor playground, outdoor sports area.
Construction Completion / Living in
the Complex Starts at
01.10.2022
Standard Materials Provided Inside
the Flats (For example; coat hanger –
built-in appliances and brands – air
conditioner / air conditioner
infrastructure etc.)
All white goods Beko A + products
Coat stand, built-in appliances set in all apartments.
All duplex apartments will have water system
underfloor heating (heat pump is not included in the
price).
Air conditioning is included in the price for 1 + 1
apartments, and air conditioning infrastructure will be
installed in other apartment types.
10. All ceilings except for balcony ceilings (indoor social area, apartment interior, floor corridors)
will be drywall and suspended ceiling with spotlights or light band will be applied according
to the architectural design in the hall, hall and all rooms.
11. Bathrooms will have a plasterboard ceiling, wash basin and the Shower Cabin will be Huppe
brand, 6 mm tempered glass. A Bathroom cabinet will be installed. The sanitary ware will be
Vitra or Grohe. The armatures to be used will be Artema, Vitra, and Grohe brands. Vitra,
Grohe brand built-in reservoir will be used in bathrooms and WCs.
12. The water tank, which is large enough to meet the needs of the buildings for 1 week, will be
made of reinforced concrete next to the pool engine rooms, hygienic water insulation will be
made, ceramic will be covered and a booster will be placed. TSE guaranteed products will be
used.
13. Exterior joinery will Kleidco brand, aluminum heat insulated system joinery. Accessories of
the joinery will be Roto brand. The glasses will be double glazed Isıcam Comfort brand.
Balcony exits of the living room and other rooms will be sliding system joinery. Hebe Schiebe
system joinery will be used in the large halls of duplex flats of more than 4 meters in length
(22 pieces in total in A, B, C block).
14. On the ground floors of Garden Duplexes, automatic blinds with sheet metal box in the color
of joinery will be placed from the outside.
15. Attic walls, which will be used as duplex apartments by connecting to the apartments on the
upper floor, will be made of black rough plaster from the inside. Roof cladding will be in sheet
metal clamp system, under eaves and sides will be covered with sheet metal clamp or
Boardex with a droplet with proper detail and workmanship.
16. Each apartment will also have air conditioning.
17. The parking lot floor plan under the A and B blocks will be applied as in the project.
18. Each flat will have a 3 m2 storage area.
19. Exterior steel doors will be a 1st class Kale, Sur or Bordo brand. Interior doors and furniture
will be acrylic lacquer painted, engraved with by cnc.
20. The bodies of the kitchen cupboard and cloakroom will be made of MDF, and the covers will
be painted with acrylic lacquer on MDF.
21. Elevator will be 10-person capacity, C.E. certified elevator.
22. In indoor and outdoor social areas, all functions (fitness room, indoor pool, sauna, steam
room, Turkish bath, massage room, chilling zone, cinema hall, music room, meeting room,
cafe-bar-restaurant, children’s game room, PlayStation game, table tennis, table football, air
hockey) fixed and movable furniture will be placed completely.
23. A central satellite and internet system will be built. Dish antennas will be installed. TV
internet phone line will be installed in each room.
24. Color video intercom system and screens will be installed. There will be encrypted access from
the parking lots. Communication with the apartments will be possible from the watch box
and the concierge flat.
25. A central water treatment system will be built on the site.
26. In duplex flats, the place of the heat pump where the complete floor heating system will be
made will be arranged, but not installed.
27. In the bathrooms and toilets of all apartments, Devi brand electric floor heating will be
installed to work efficiently.
28. Arrangements will be made in the building and garden for the Physically Handicapped.
Photo Gallery
- Sea
- View
Details
- Property Status For Sale
- Property Type Apartment
- Property Rooms 1+1
- Price €400,000
- Property Size 61 m²
- Land Area 6500 m²
- Bathrooms 2
- Year Built 2022
- Total Floors 5
- Furniture Unfurnished
- View Sea
Features
- Air Conditioning
- American Kitchen
- Balcony
- Bathroom cabinets
- Built-in Kitchen Furniture
- Ceramic Flooring
- Cinema
- Elevator
- Fitness Center
- Game Room
- Garden Lighting
- Granite Kitchen Countertops
- Indoor Pool
- Kids Room
- Massage Room
- PVC Windows
- Restaurant
- Sauna
- Shower
- Sliding Balcony Door
- Spa
- Steel Front Door
- Suspended Ceiling
- WiFi
Lokasyon
Hi! We are here to answer all your questions.
CALL US
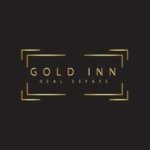
Sales & Office
We are on Whatsapp and Viber
Do you need more information?
SEND US
SHARE
NOTIFY YOUR FRIENDS
GOLDINN RESIDENCE; 1+1, 2+1 APARTMENTS, NEW LUXURY PROJECT IN MAHMUTLAR ALANYA
- Start from €99,000
- Baths: 2
- 126 m²
- Project
- GoldInn Real Estate
